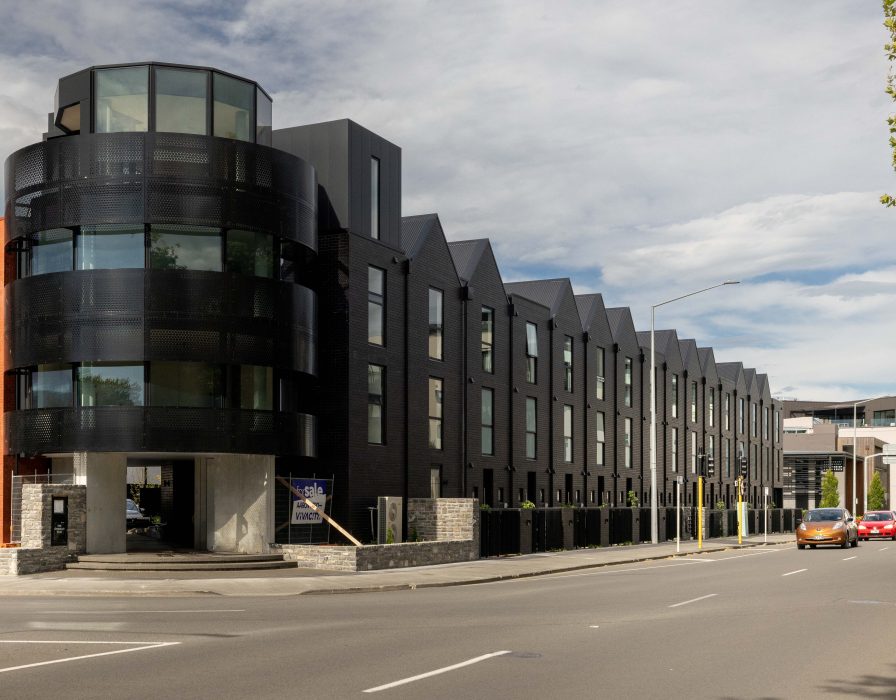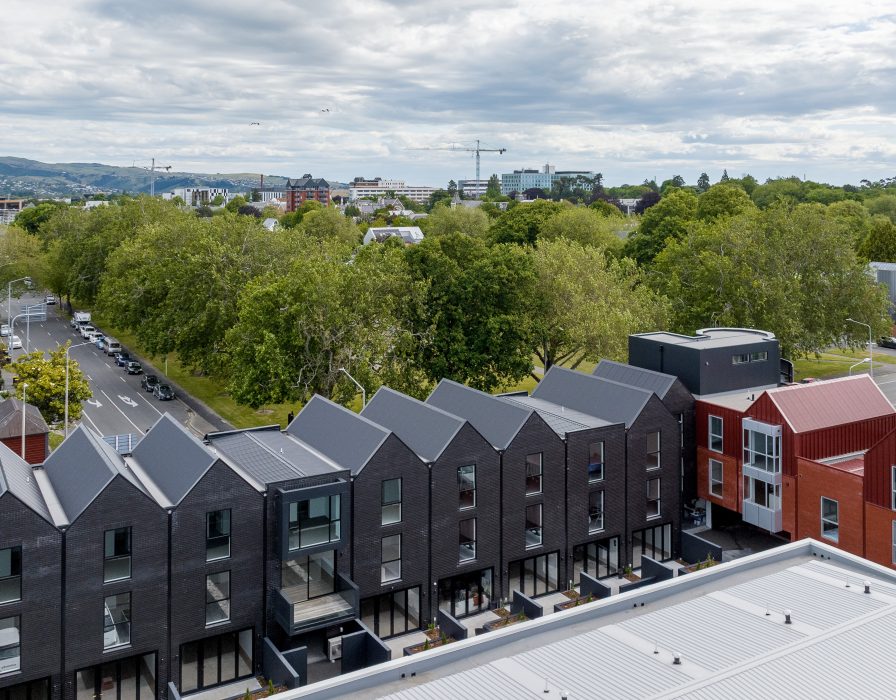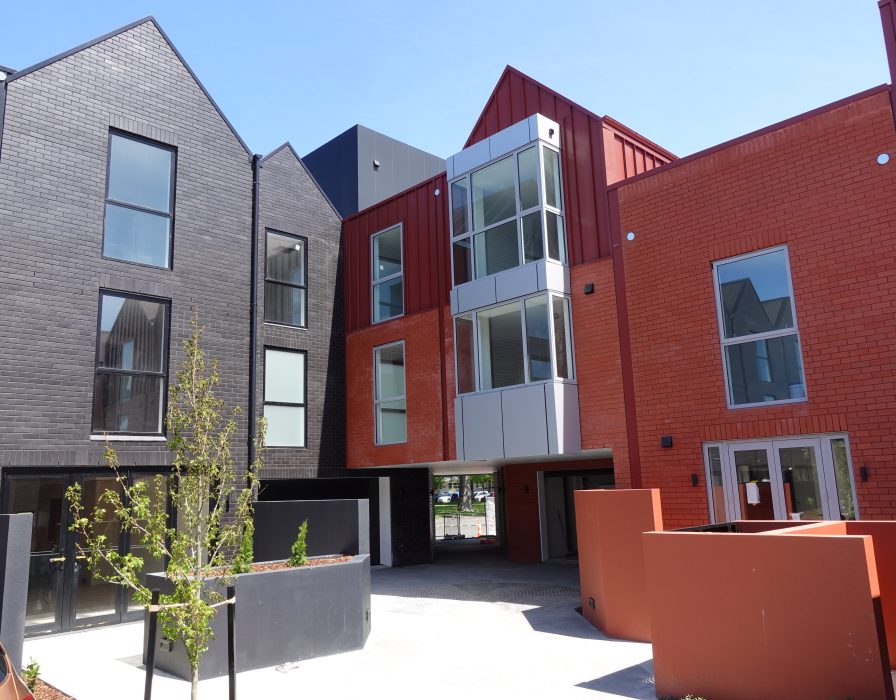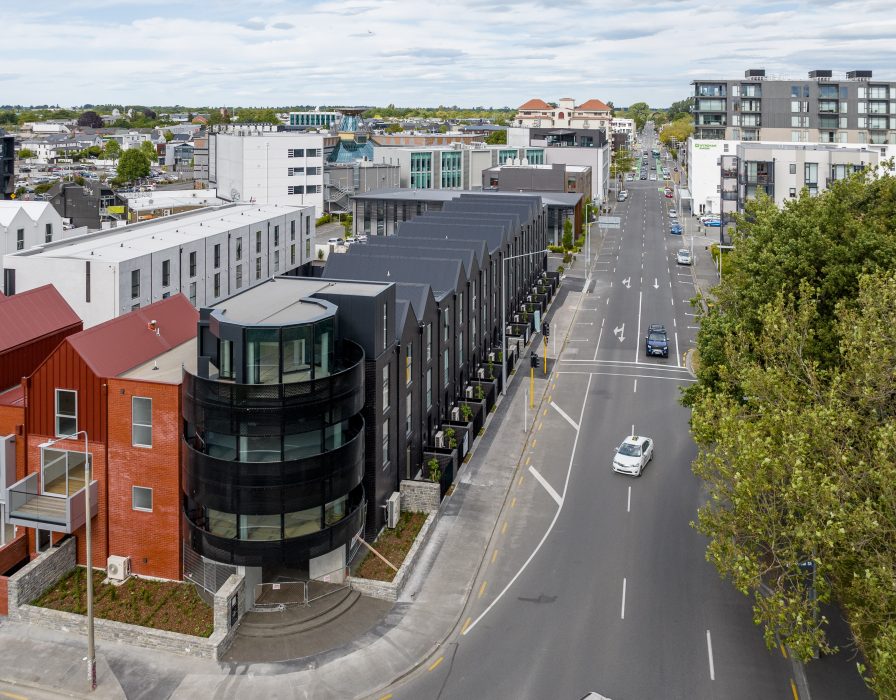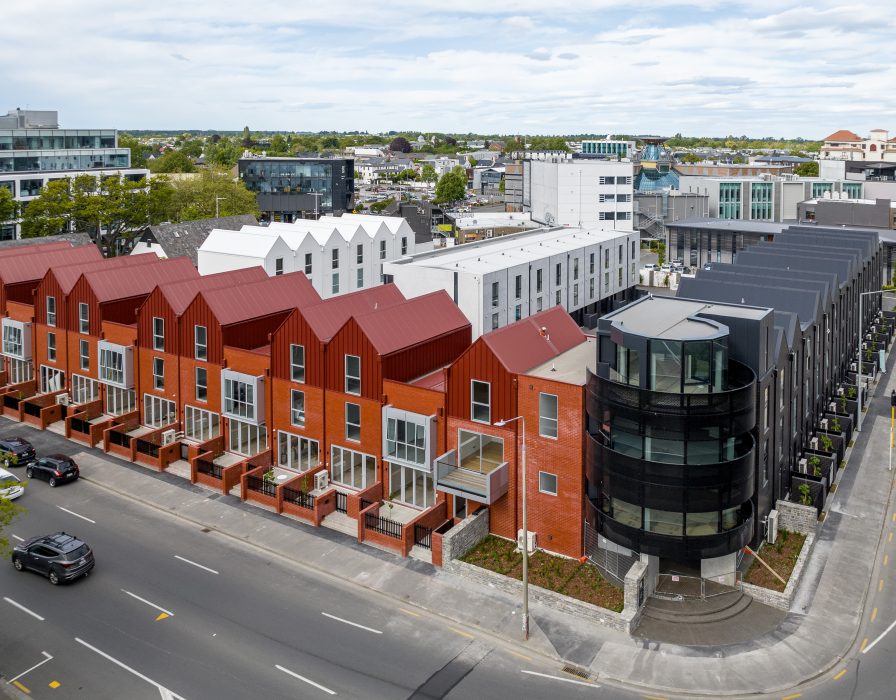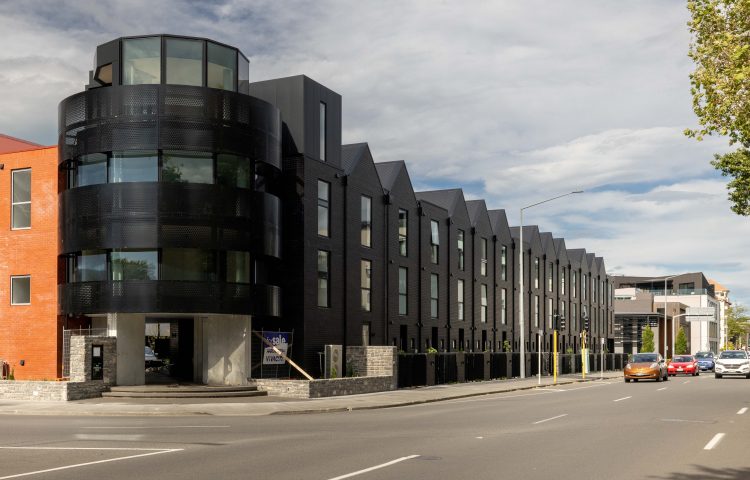1/33 Kilmore Street, CHRISTCHURCH CENTRAL cntbry 8013
The Cornerstone of Cranmer
With its distinctive cylindrical architecture, the striking four-level design is seamlessly linked by an internal lift with the ground-floor double garage dedicated solely to vehicle parking.
Rise to the first floor, and you enter the spectacular social centre for daily interactions, the open-plan kitchen, lounge and dining room, which captures serene views over Cranmer Square and beyond to Hagley Park. The master suite is also conveniently sited on this level, featuring an expansive walk-in wardrobe and a superbly specified ensuite finished with a double shower, a freestanding tub and a double vanity.
Another two ensuited guest bedrooms occupy the third floor, along with a secondary living room for heightened relaxation.
Premier entertaining is promised on the top floor, seizing the spotlight as the quintessential canvas for al fresco gatherings and social soirees. This enclosed backdrop opens outwards to the balcony, enjoying breathtaking views from its superior vantage point, complemented by purposeful storage and a w/c for utmost convenience.
Elevating the experience of hosting guests to new heights of sophistication and refinement.
Conceived by MAP Architects and with construction nearing completion, The Rotunda will be delivered as a warm shell, complete with code compliance, freshly finished paintwork, all-encompassing flooring, and elegantly tiled bathrooms.
While window treatments and joinery are excluded, this presents a unique opportunity for the eventual owner to tailor the kitchen and wardrobes to their preferences, guaranteeing bespoke details within their new residence.
Though integrated into the Cranmer Terraces community, The Rotunda boasts a private pedestrian entry and vehicle cul-de-sac, achieving an optimal balance between urban engagement and everyday privacy.
With the city’s most notable landmarks just a short stroll away, this residence guarantees a lifestyle of unparalleled luxury and convenience.
*Information may have been sourced from 3rd parties and we have not been able to verify the accuracy of the same.
Refer to our Passing Over of Information Statement at vcity.nz/pois
Property Features
Property Features
- Townhouse
- 3 bed
- 3 bath
- 2 Parking Spaces
- Total Land Area: 170 m²
- Total Floor Area: 340 m²
- 5 Toilet
- 2 Garage
- Remote Garage
- Secure Parking
- Built In Robes
- Balcony
- Fully Fenced
- 0
