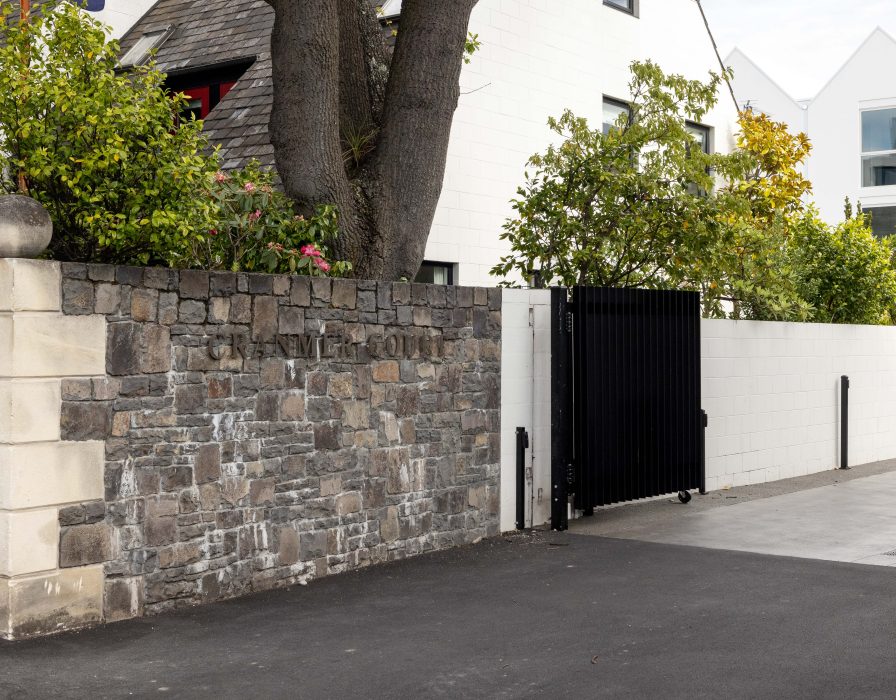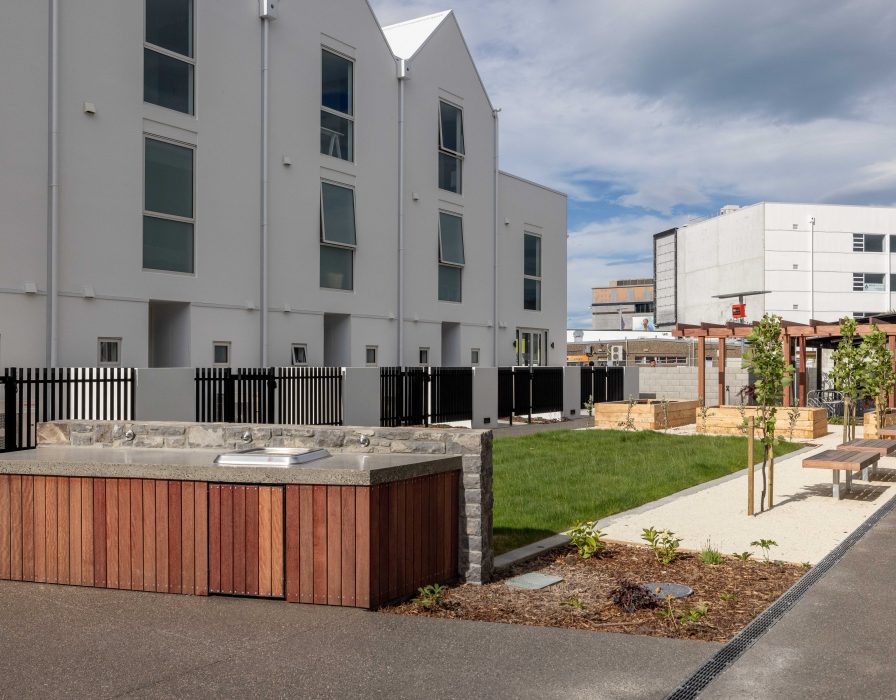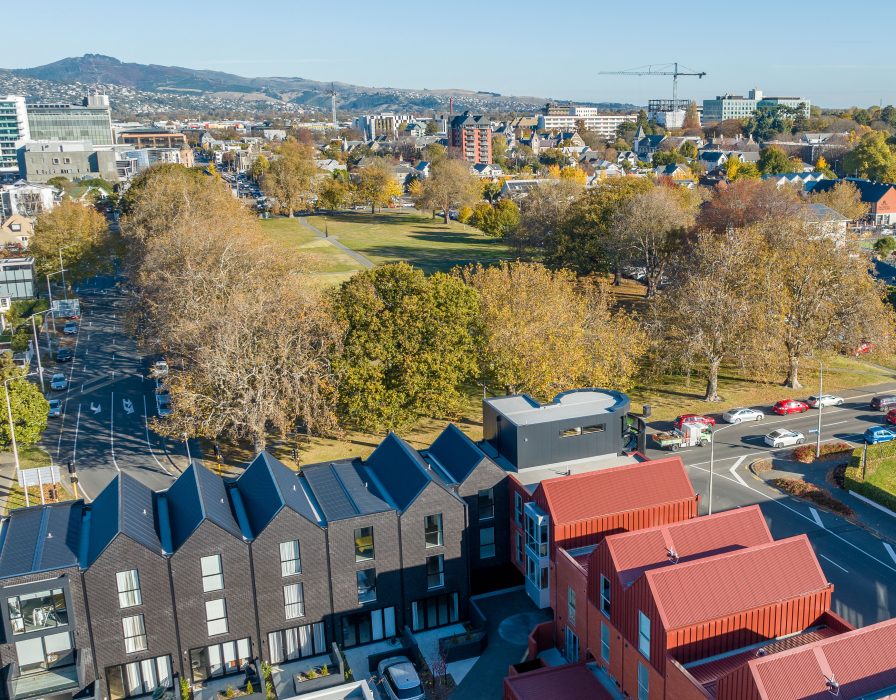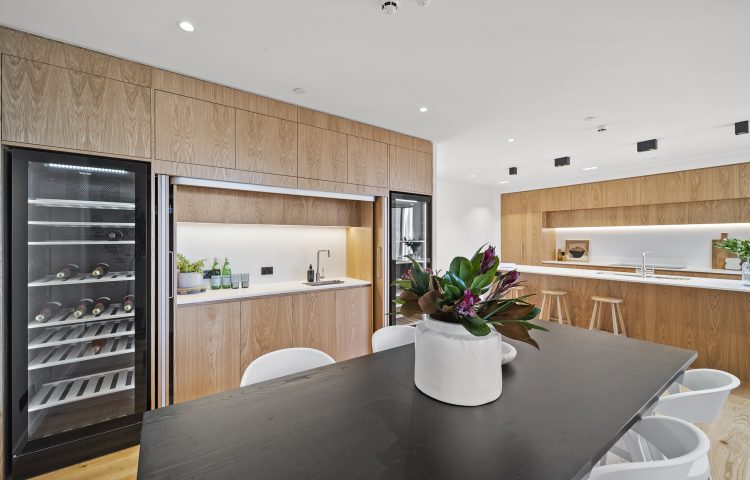1/360 Montreal Street, CHRISTCHURCH CENTRAL cntbry 8013
The Crown of Cranmer Terraces
***
Download info: www.agentsend.com/CRANMER
View 3D Tour: www.vcity.nz/3d/CRANMER
***
Envisioned by +MAP Architects and spanning an expansive 224m² across three levels of unmatched refinement, the ground floor is home to a carpeted double garage with a concealed laundry, skilfully accessed by a turntable for unmatched ease.
The first floor emerges as the centrepiece of everyday living, showcasing a spacious lounge leading onto a balcony which overlooks neighbouring greenspace and sweeping treetop scenery spanning from Cranmer Square to Hagley Park.
Reflecting a standard of uncompromised luxury, book-matched cabinetry contributes considerable finesse to the impeccably appointed kitchen, perfectly paired with a sizeable island, double ovens and integrated appliances.
This space is naturally complemented by a sophisticated dining area with a bar and dual Vintec wine cabinets, forming the ultimate stage for upscale entertaining. A central heating and cooling system ensures perfect year-round climate throughout the residence.
A powder room conveniently supports this level, while the top floor is reserved for all three ensuited bedrooms that promise ultimate privacy and comfort.
Each bedroom is armed with sleek wardrobing, with one boasting the functional flair of a built-in desk, while the master suite excels with a walk-through wardrobe, enhancing its expansive layout.
Though integrated into the Cranmer Terraces community, The Chairman’s Residence enjoys a private pedestrian entry with video intercom as well as a vehicle cul-de-sac, achieving an optimal balance between urban engagement and everyday privacy.
With the city’s renowned landmarks and top-tier schools all within easy reach, this townhouse guarantees a lifestyle of unparalleled luxury and convenience.
Refer to our Passing Over of Information Statement at vcity.nz/pois
Property Features
Property Features
- Townhouse
- 3 bed
- 3 bath
- 2 Parking Spaces
- Total Land Area: 162 m²
- Total Floor Area: 224 m²
- Toilet
- 2 Garage
- Remote Garage
- Secure Parking
- Dishwasher
- Built In Robes
- Balcony
- Fully Fenced
- Central Heating
- Dishwasher
- Double Under Bench Oven
- Dual Vintec wine Fridge Cabinets
- Fixed Floor Coverings
- Intergrated Fridge/Freezer
- LIght Fittings
- Rangehood
- Smoke Alarms
- Video Intercom





